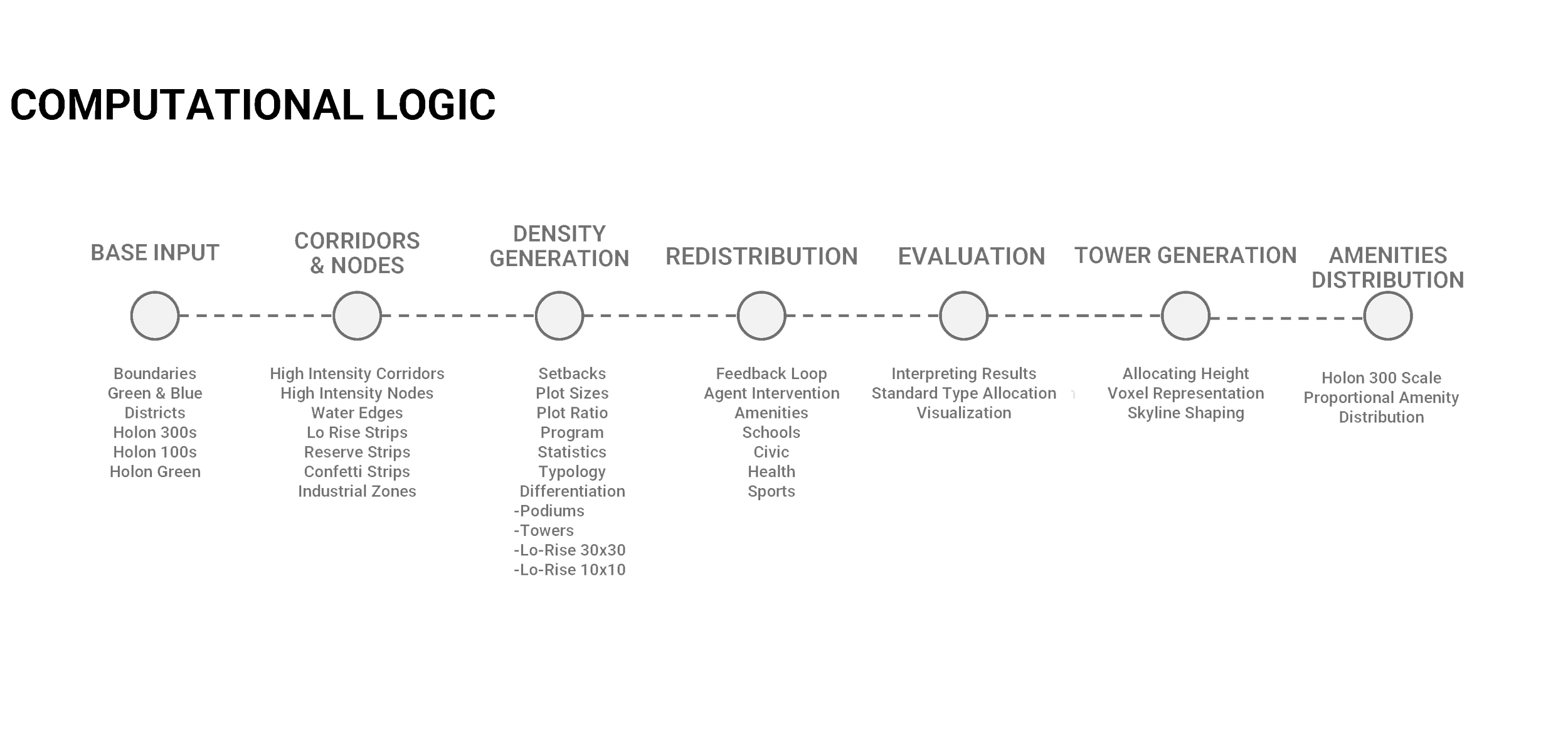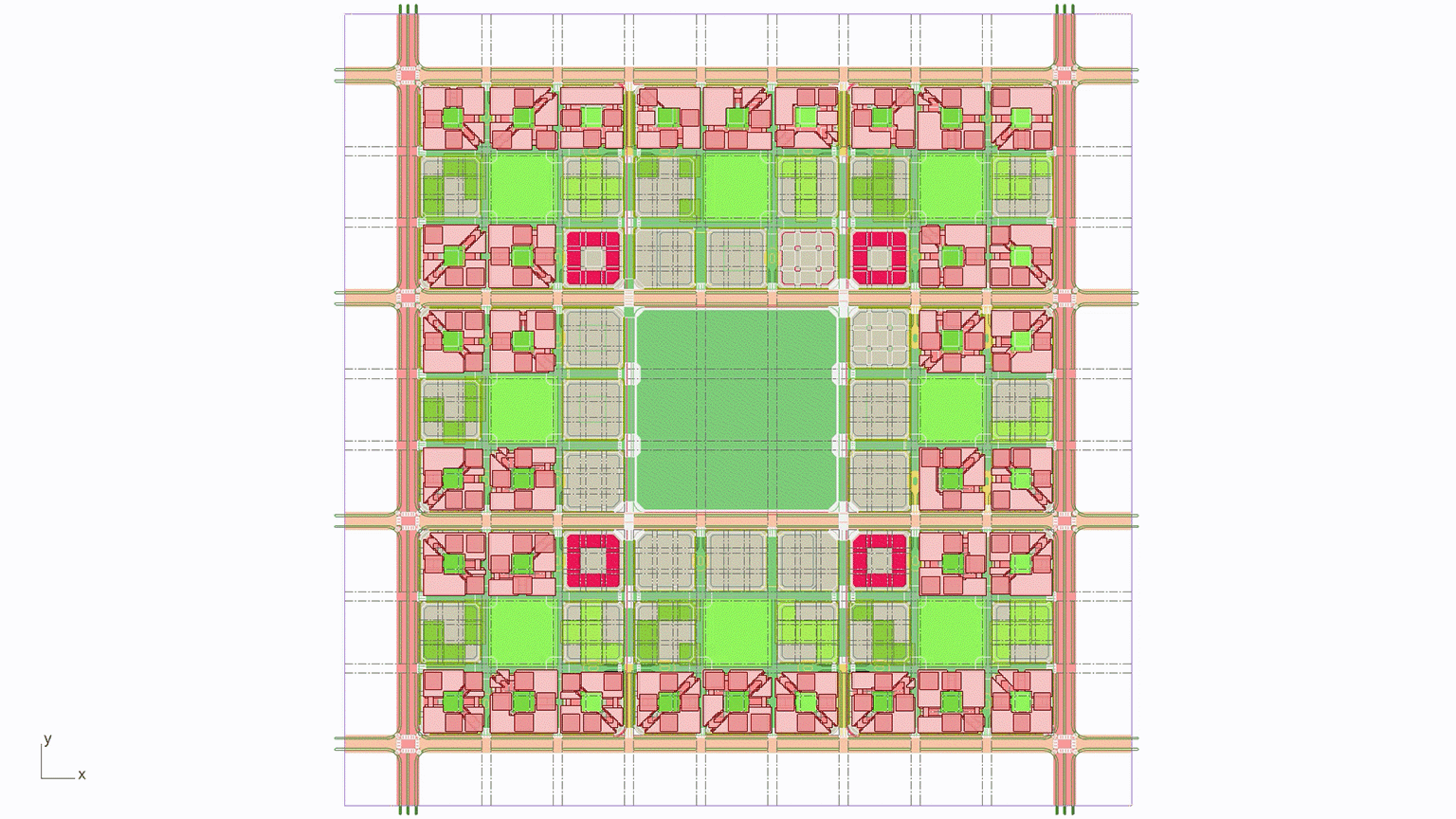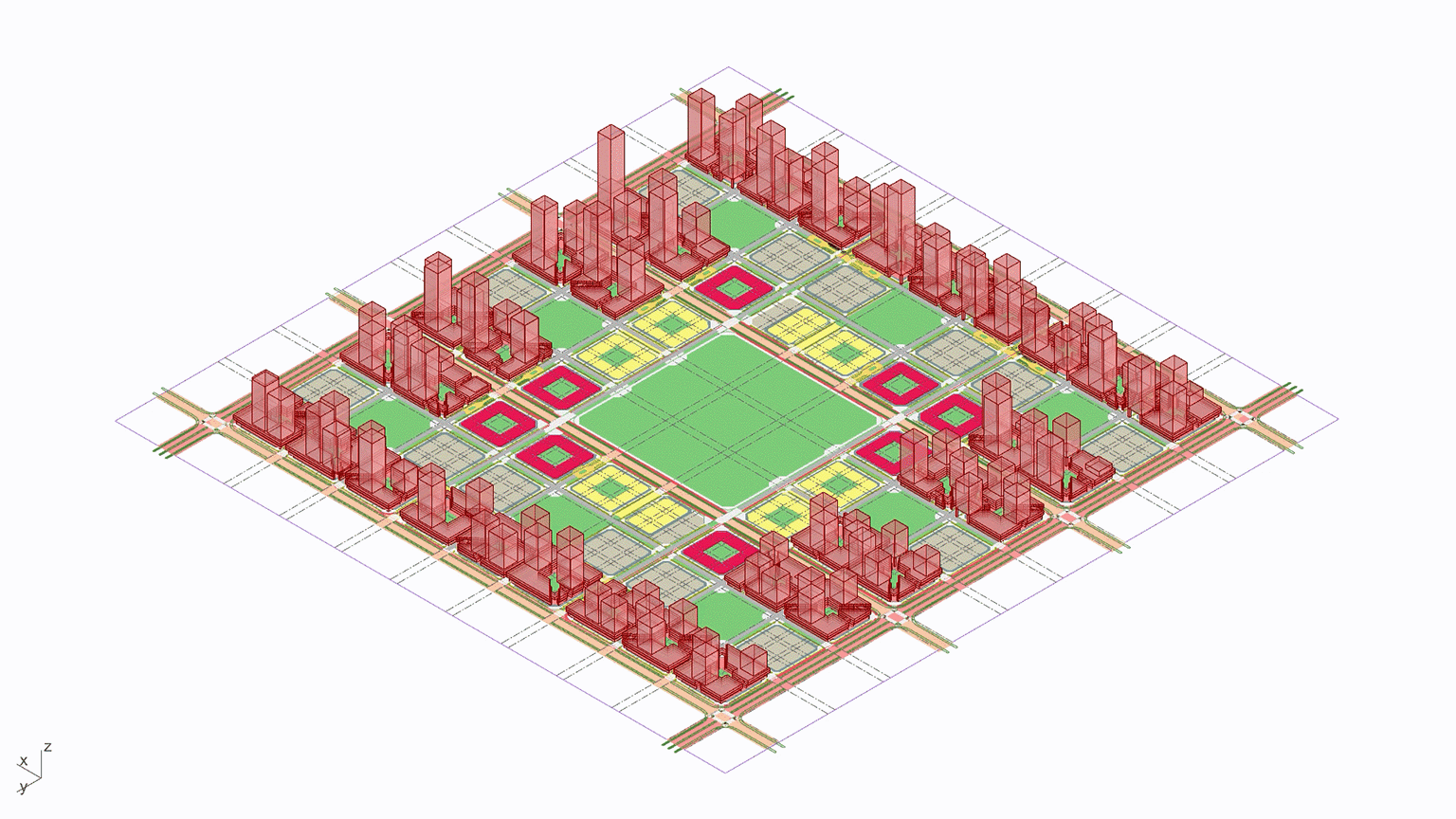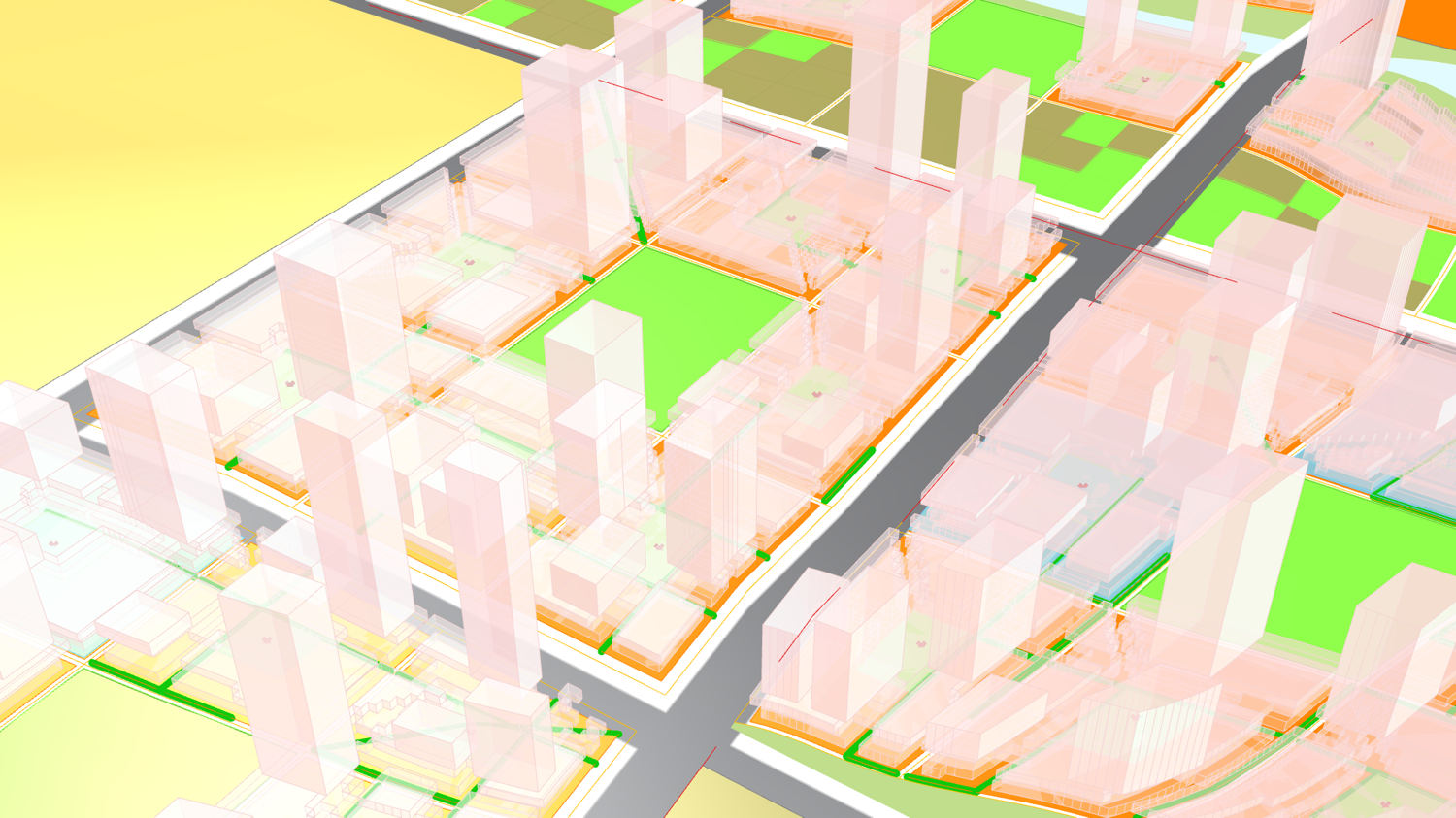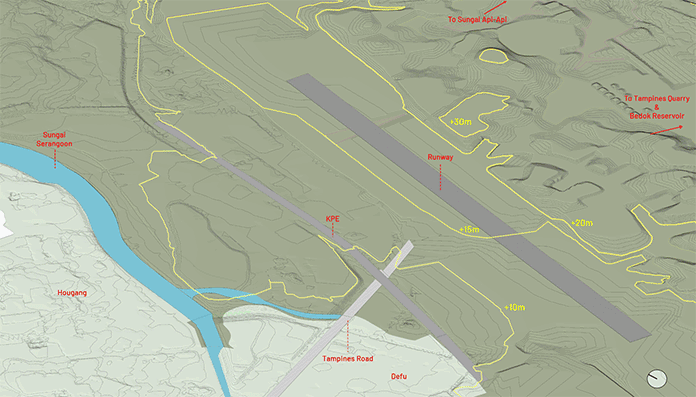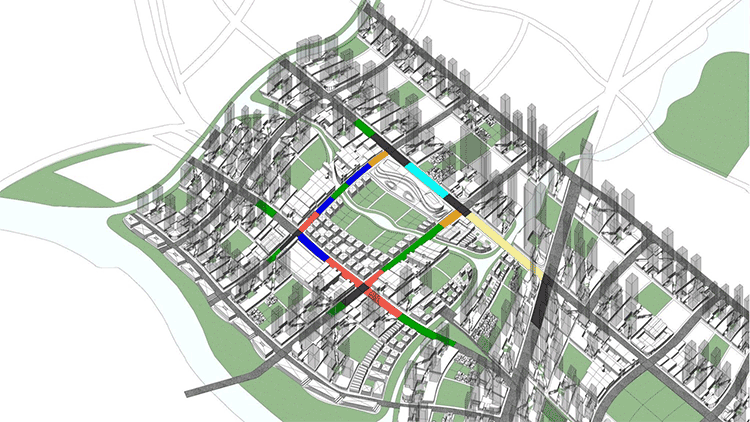HAP(P)Y LAB
CONCEPT MASTERPLAN
Paya Lebar Airbase Concept Masterplan
FUNCTION: Masterplan
SITE AREA: 1870 Hectares
LOCATION: Paya Lebar Air Base (PLAB), SINGAPORE
URBAN SYSTEMS
From material to building systems, the computational workflows, logics, and practices accumulated can be applied across different applications, scales and purpose. Hap(P)y Lab allowed us to test our hypothesis on a urban scale.
Hap(P)y Lab is a conceptual masterplan proposal for Paya Lebar Airbase. Organized by the Singapore Institute of Architects (SIA) and Singapore Institute of Planner (SIP), Hap(P)y Lab is a masterplan proposal led by Khoo Peng Beng and Belinda Huang of ARC Studio Architecture + Urbanism (SIA) and Karen Tham of AECOM Singapore (SIP). Under their leadership, 3 SIA members and 3 SIP members from different professional background collaborated on a masterplan that is developed through the lens of Well-being.
Central to the conception of Hap(P) Lab is to increase the level of Freedom of the urban plan where the plan is continuously shaped over time through the mass participation of diverse shareholders, agencies and end-users instead of a predetermined plan that is steadfastly implemented.
Pan Yi Cheng (MSA) and his team at Type0 Architecture, developed a computational open-source platform that allows multiple inputs from planners, architects, agencies and stakeholders to conduct rapid experimentations on the urban plan. The platform provides immediate evaluative results ranging from density, programmatic mix, walkability, access to greenery, environmental comfort, etc. These results form a feedback loop to refine and optimize, allowing the masterplan to be shaped collectively and simulating the urban processes that would take place as the plan is implemented progressively.
The project of developing a choice centric open-source urban planning systems is now an ongoing research of Type0 Architecture.
TYPOLOGICAL DIFFERENTIATION GENERATING THE URBAN FORM
Holon 100 blocking permutations
Holon 100 blocking permutations in response to plot ratio
ENVIRONMENTAL EVALUTION
GENERATE NETWORKS
Image Gallery
CREDITS
COLLABORATORS: ARC STUDIO ARCHITECTURE + URBANISM(LEAD), AECOM SINGAPORE, SPATIAL ANATOMY, WY-TO, CISTRI, enCity, LWK+PARTNERS
IMAGES: ARCSTUDIO, WY-TO, TYPE0 ARCHITECTURE


