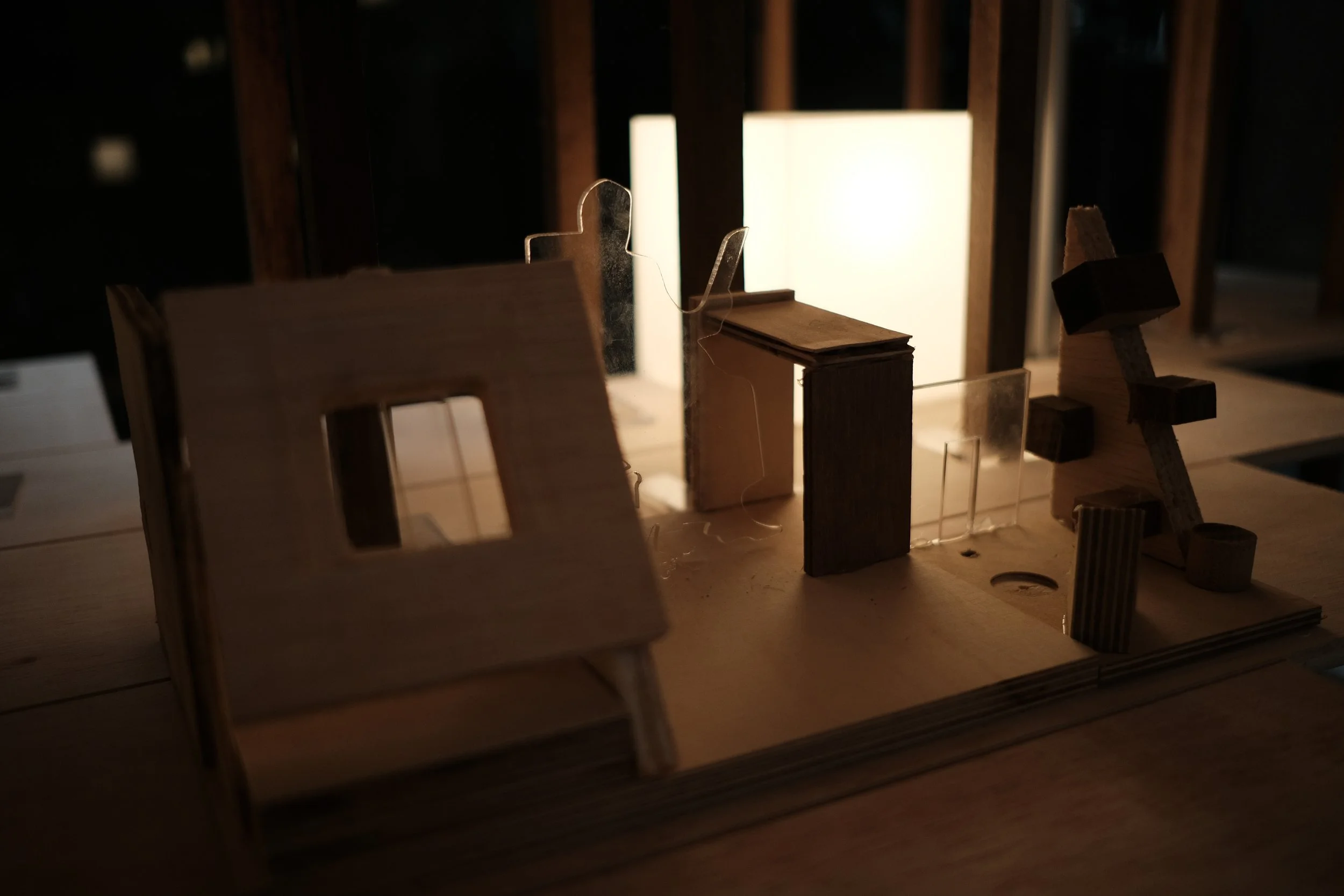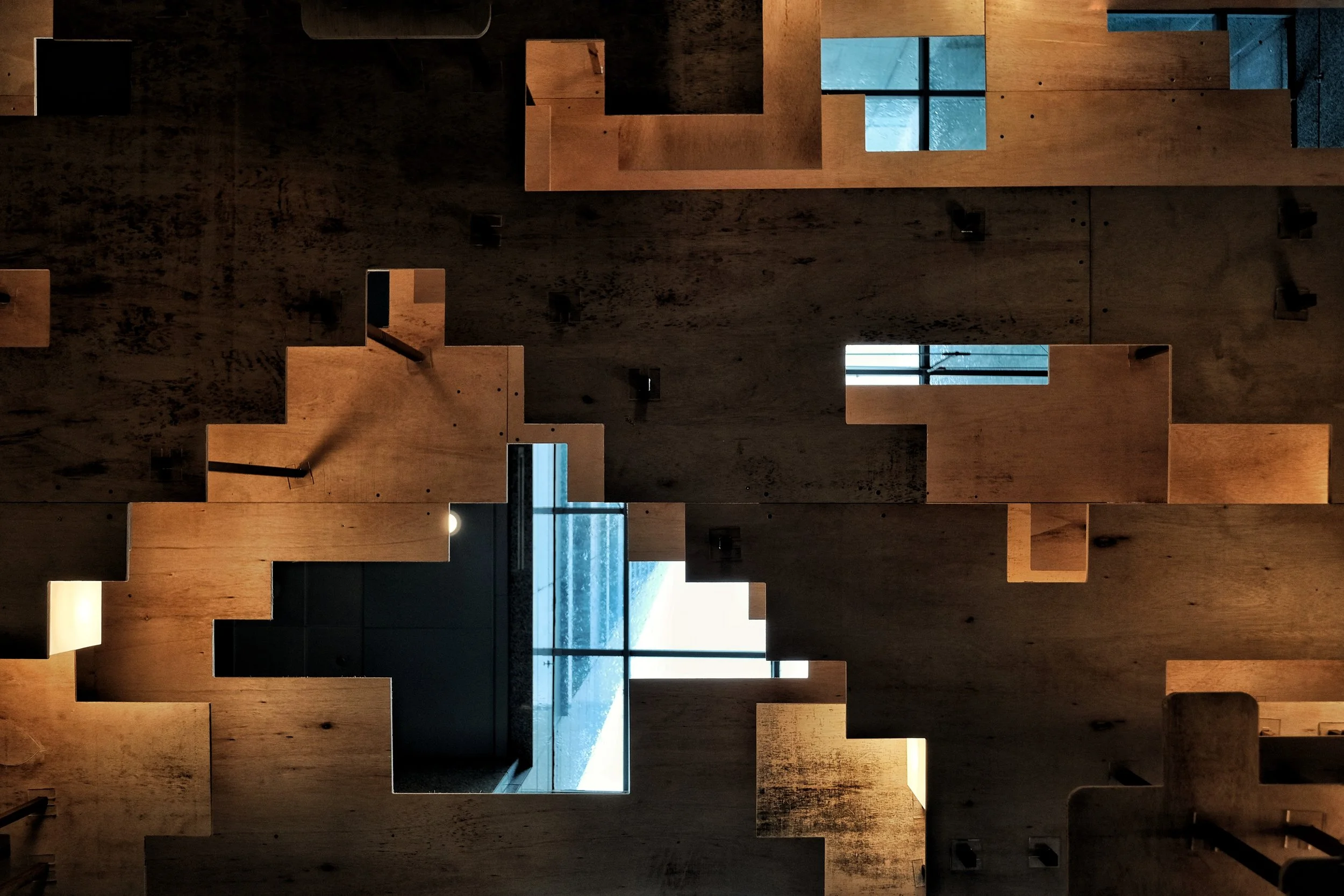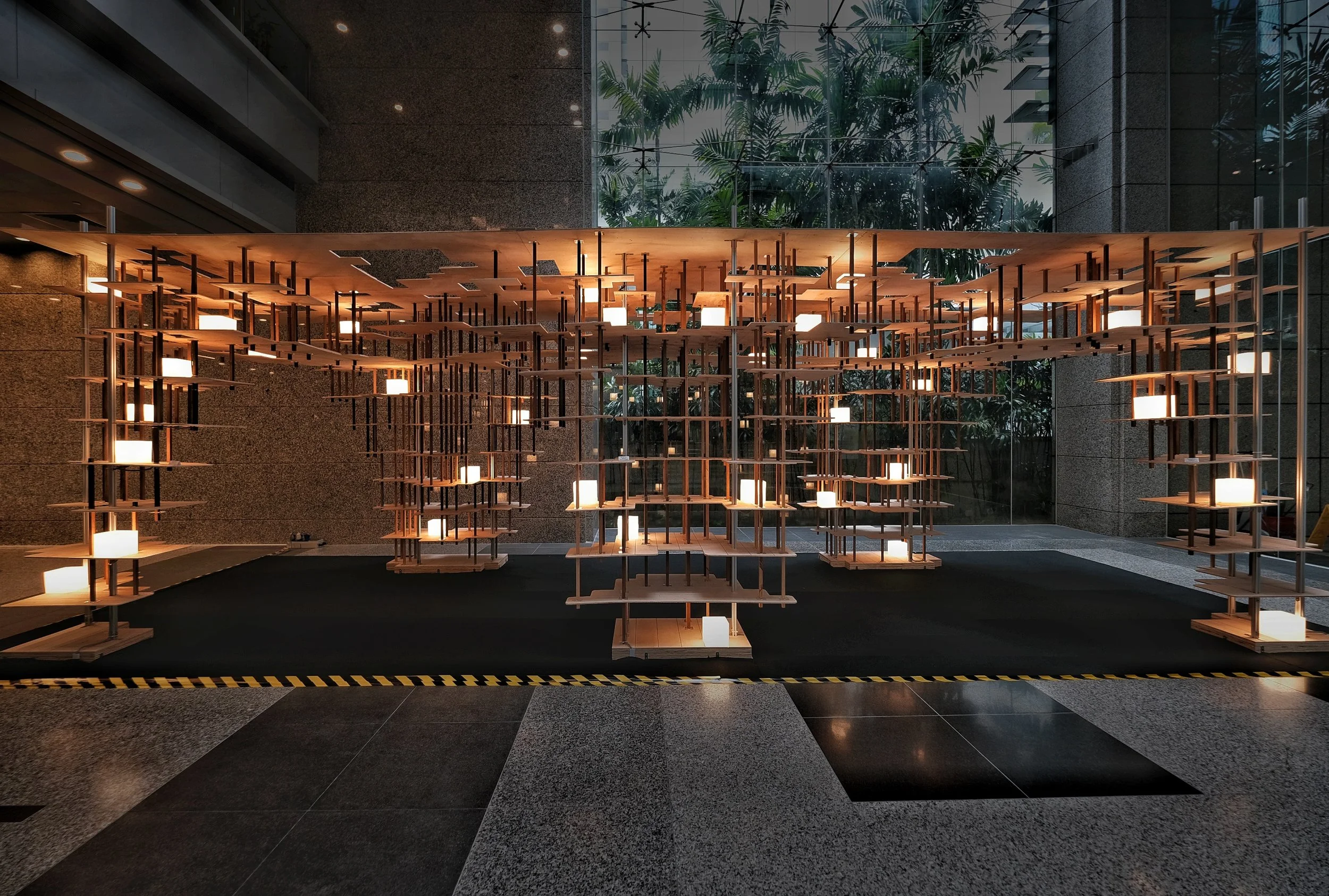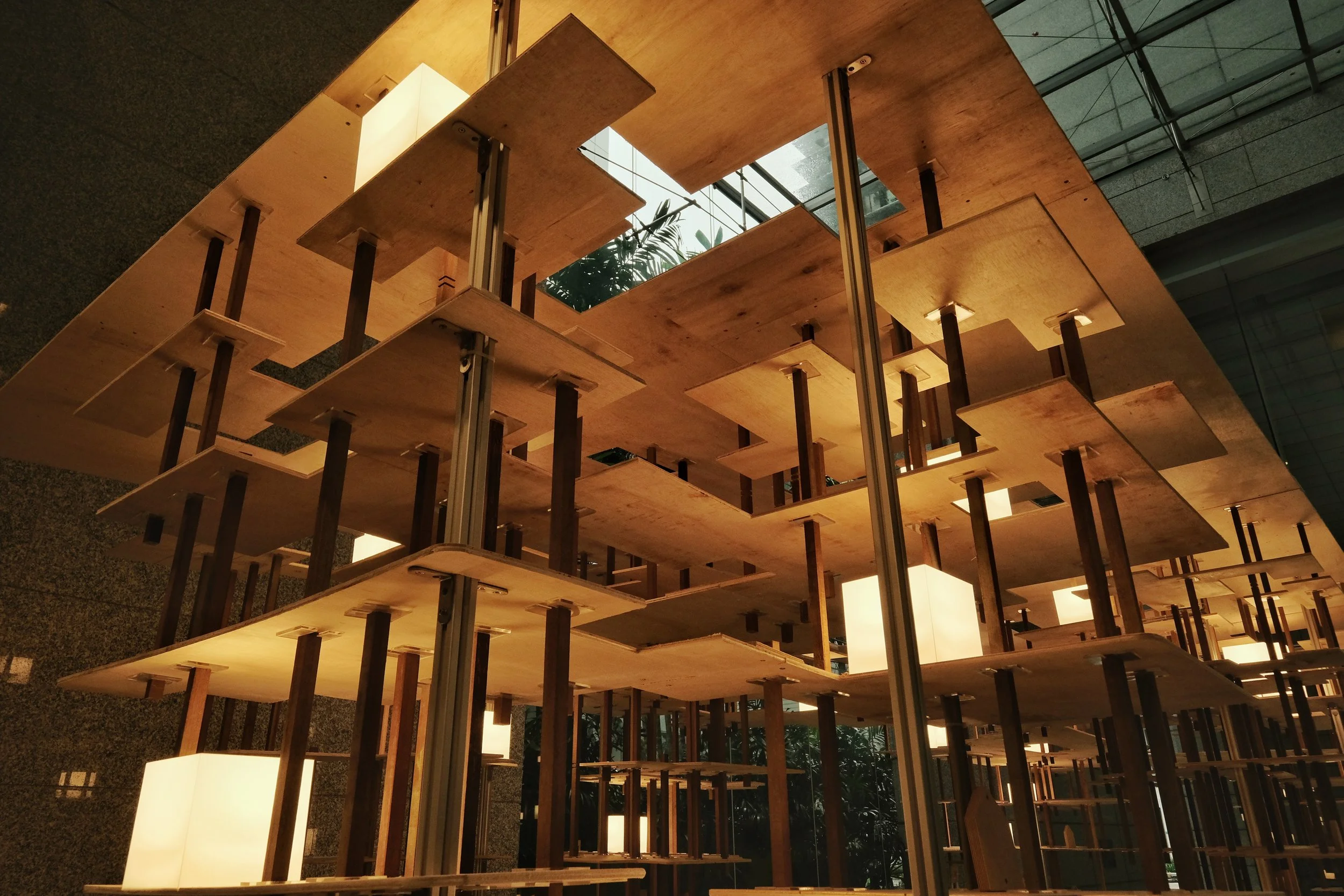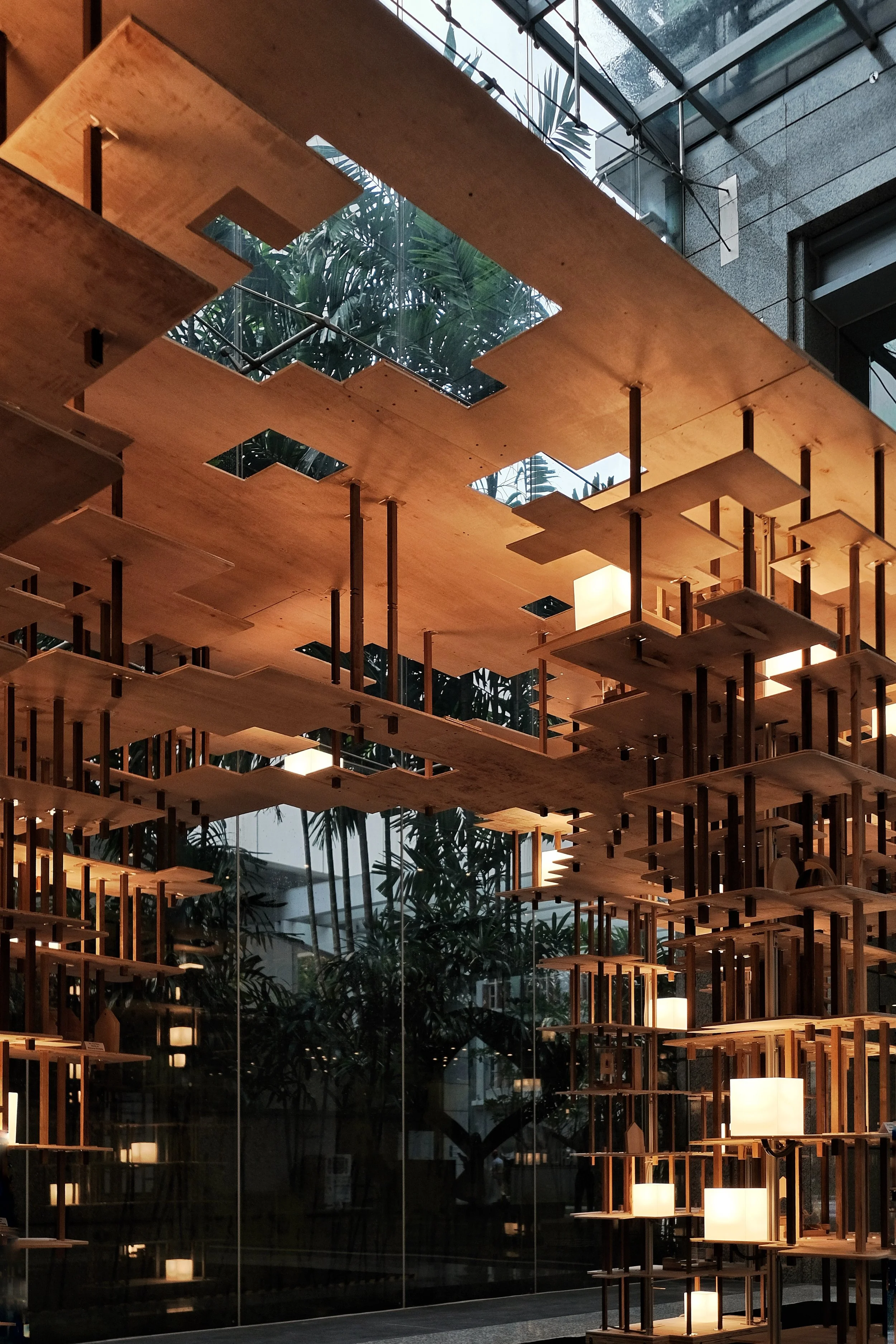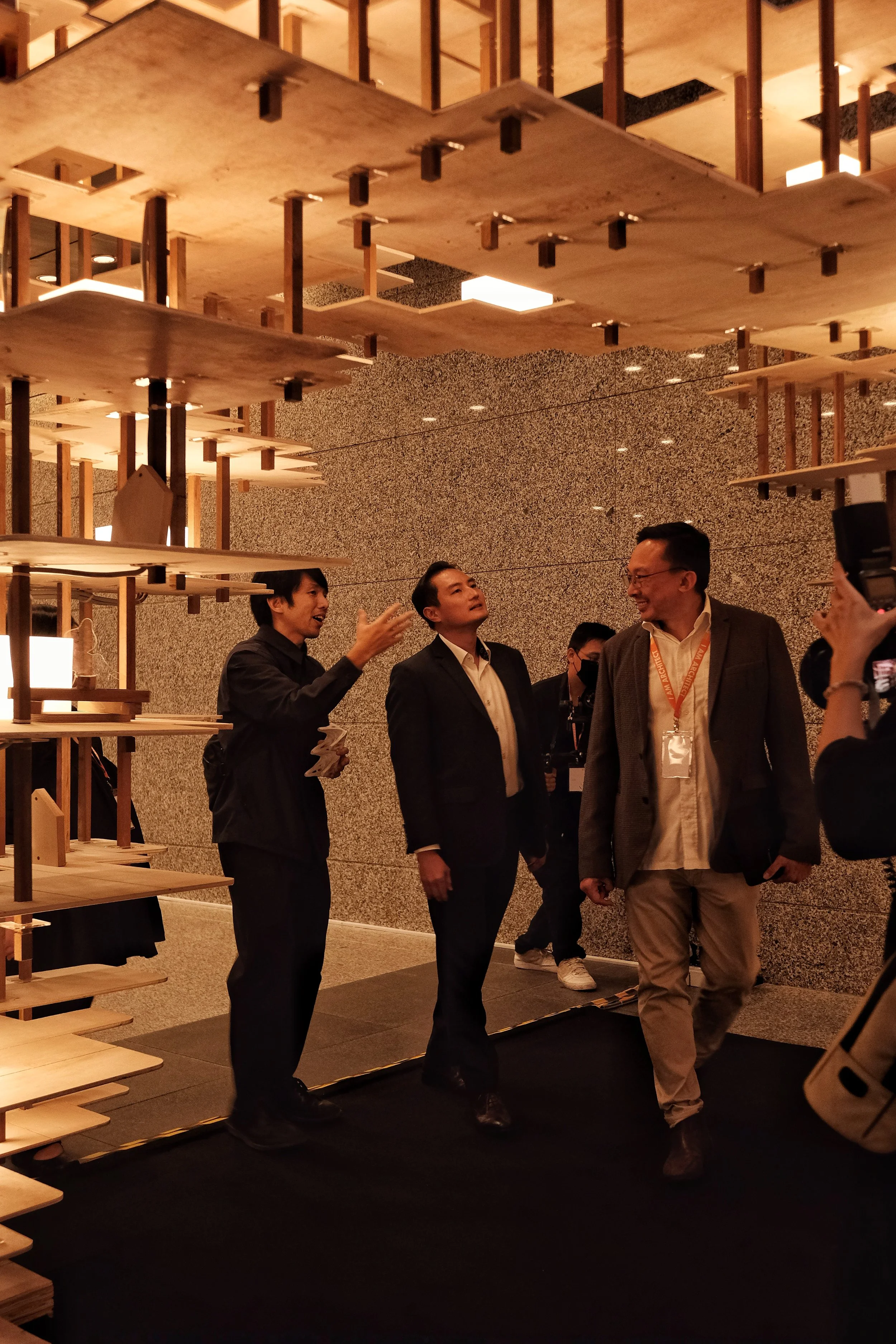ARCHIFEST 2022
COMPLETED
FUNCTION: Restorative Pavilion
SITE AREA: 27 sqm
LOCATION: The URA Centre, 45 Maxwell Road, SINGAPORE
The intent is for the pavilion to be both a 1:10 scale model of the inhabitable palimpsest of the Paya Lebar Air Base (PLAB) masterplan runway which promotes restoration as one of the key design principles; as well as to engage participation from the public by allowing all to create their own unique 1:10 scale apartment models to enliven the pavilion structure utilizing timber off-cuts to create moments of habitation.
The natural materials used promote the uptake of more sustainable construction alternatives as opposed to reinforced concrete which has high embodied carbon, and imagines a future where large habitable infrastructure can be constructed with these more sustainable materials.
The form of the pavilion was derived from computational design techniques, specifically a process that comprises topological optimization, discretization, structural evaluation & further optimization using an evolutionary solver. Through the computational workflow, a seamless transition to digital fabrication can be achieved, drastically reducing the amount of man-hours for fabrication while enhancing precision.
As digital fabrication and its various benefits proliferates the built environment industry in the future, it is in hope that this pavilion is a herald of what is to come for architecture in the Paya Lebar Airbase Masterplan. Utilising recycled timber offcuts, and with a series of illustrated guides, the imagination of the public is captured & portrayed in moments of habitation.
Image Gallery
CREDITS
Design: TYPE0 ARCHITECTURE + SUPERSTRUCTURE SG
Collaborator: WY-TO
Materials: Cheng Meng Furniture Group Pte. Ltd
Lighting Fixtures: LKH projects distribution Pte Ltd
Carpet: Hourhub Private Limited

