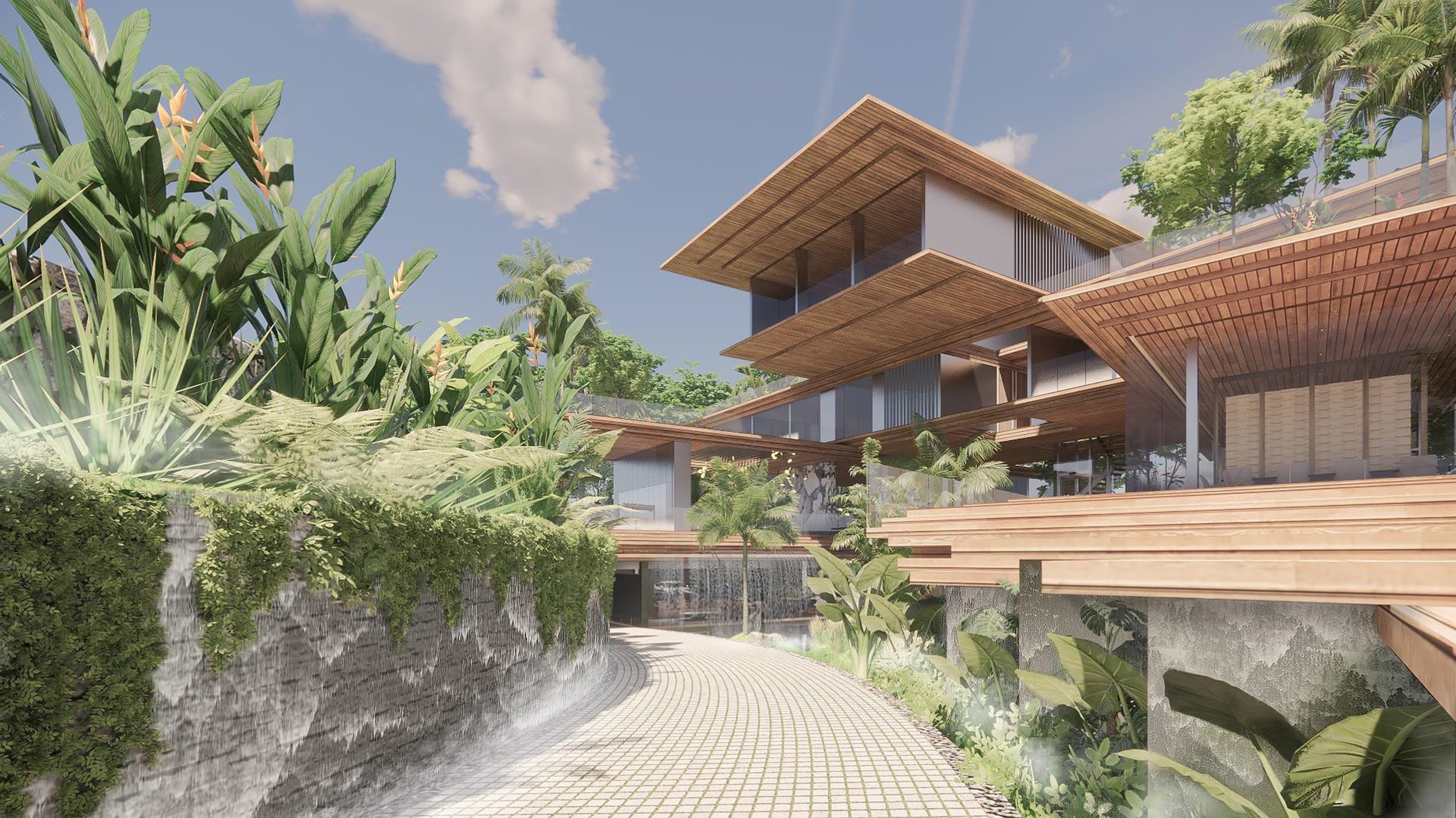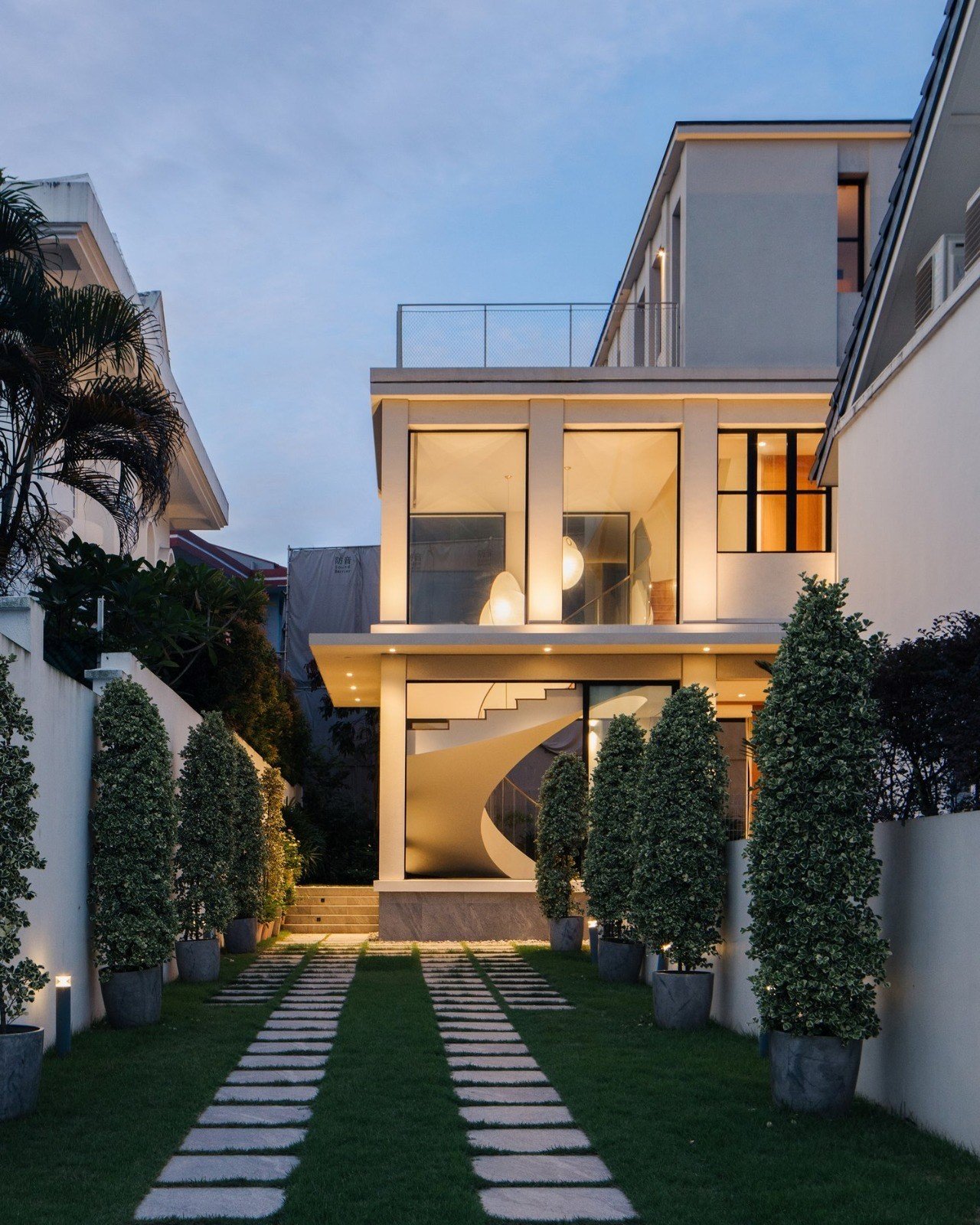HOUSE OF EC24M
A Home of Elegance and Curation. This residence is designed as a series of curated spaces that blend luxury with purposeful composition. Every corner is thoughtfully framed to enhance daily living while also serving as a backdrop for content creation, gatherings, and personal expression.
LIGHT CATCHER HOUSE
Bringing in daylight into the terrace house is often one of the most common requirements by house owners since windows are restricted to the front and back façade and most often than not, these façades are reserved for private bedrooms which block light into the common spaces. This is especially so when terrace houses are extended beyond 3-storeys where deep light-wells become less effective.
LIGHT HOUSE
Sitting in a landlocked site bounded by higher neighbouring developments, the Light House was structured as a U-shaped courtyard formed by 3 stacked volumes with inward-looking views.
GLASS BLOCK HOUSE
The Glass Block house is a reconstruction of an existing 2-storey semi-detached house to create an additional floor.
THE HIDDEN HOUSE
A small bricked, 2-storey conserved bungalow sits atop a 30-metre-wide by 100-metre-long slopping site. Elevated 12 meters high at the North, the 20th century Plantation Estate overlooks large terracing grass fields which terminates southwards into a luscious mixture of mature tropical trees such as Tembusu, Angsana, Ficus and Palms.
D HOUSE
Type0 Architecture has completed a small house for a young family. The interior constructed in birch plywood, forms a series of intimate spaces, nooks and hideouts that are organized around a light well.
The architecture recedes, making space for the family’s curation of their Home.
THE LIGHTWELL HOUSE
The Lightwell house is an addition and alteration project of an intermediate terrace house consisting of a rear and roof extension.












