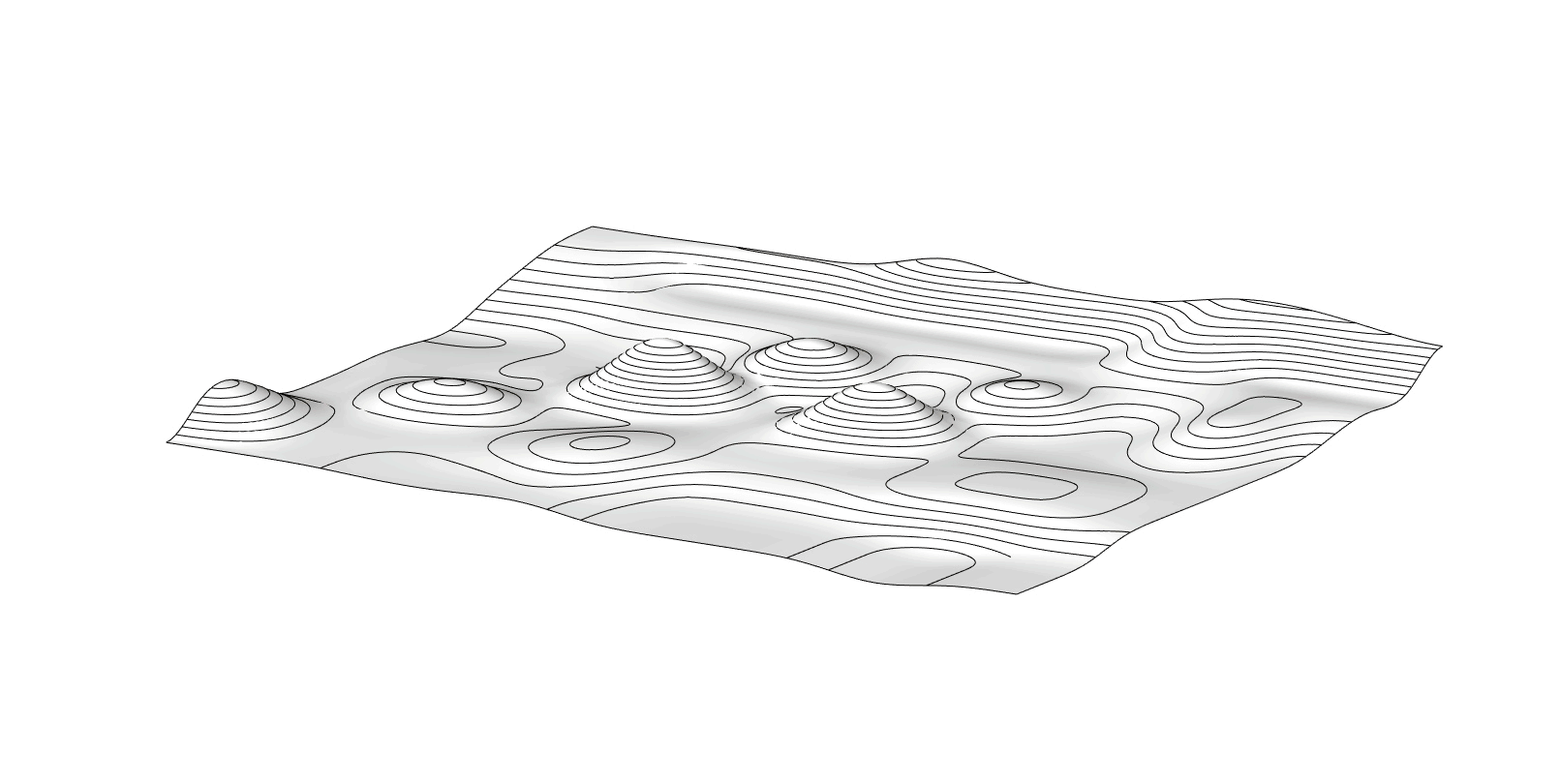MIRAI GARDEN RESTAURANT
SCHEMATIC DESIGN
FUNCTION: Building System, Mass Engineered Timber
FLOOR AREA: 808.5 sqm
LOCATION: Gardens by the Bay, SINGAPORE
Sited between the “Serene Garden”, a horticultural garden inspired by Japanese Zen gardens, and The Meadow, a large-scale event space, the Mirai Garden Restaurant is designed after the traditional Japanese Tea House to offer a transitional stopover.
The experience of the Teahouse begins as one enters the “Garden Path” (Roji). This is formed by extending the surrounding undulating landscape into the site allowing visitors to wander along the meandering landscape as they approach the teahouse. Elevated on this undulating landscape is the Teahouse constructed using carbon neutral engineered timber, a modern development to Japanese traditional timber-framed teahouses.
Ascending the Portico (Machiai), one enters and is immediately greeted by generous light-wells that puncture the intersecting timber-grid slabs and connecting with the landscape below. Japanese bonsai trees are enshrined within these lightwells for the edifications of the guests while serving to break up the dining space into a series of intimate spaces that are framed by nature.
Ascending further to the roof terrace, visitors will be able to appreciate the view of the gardens as they dine under the stars. Our design for the Mirai Garden Restaurant aims to serve as an integral extension of visitors’ experience at Gardens by the Bay.
Image Gallery
CREDITS
Design: TYPE0 ARCHITECTURE




































