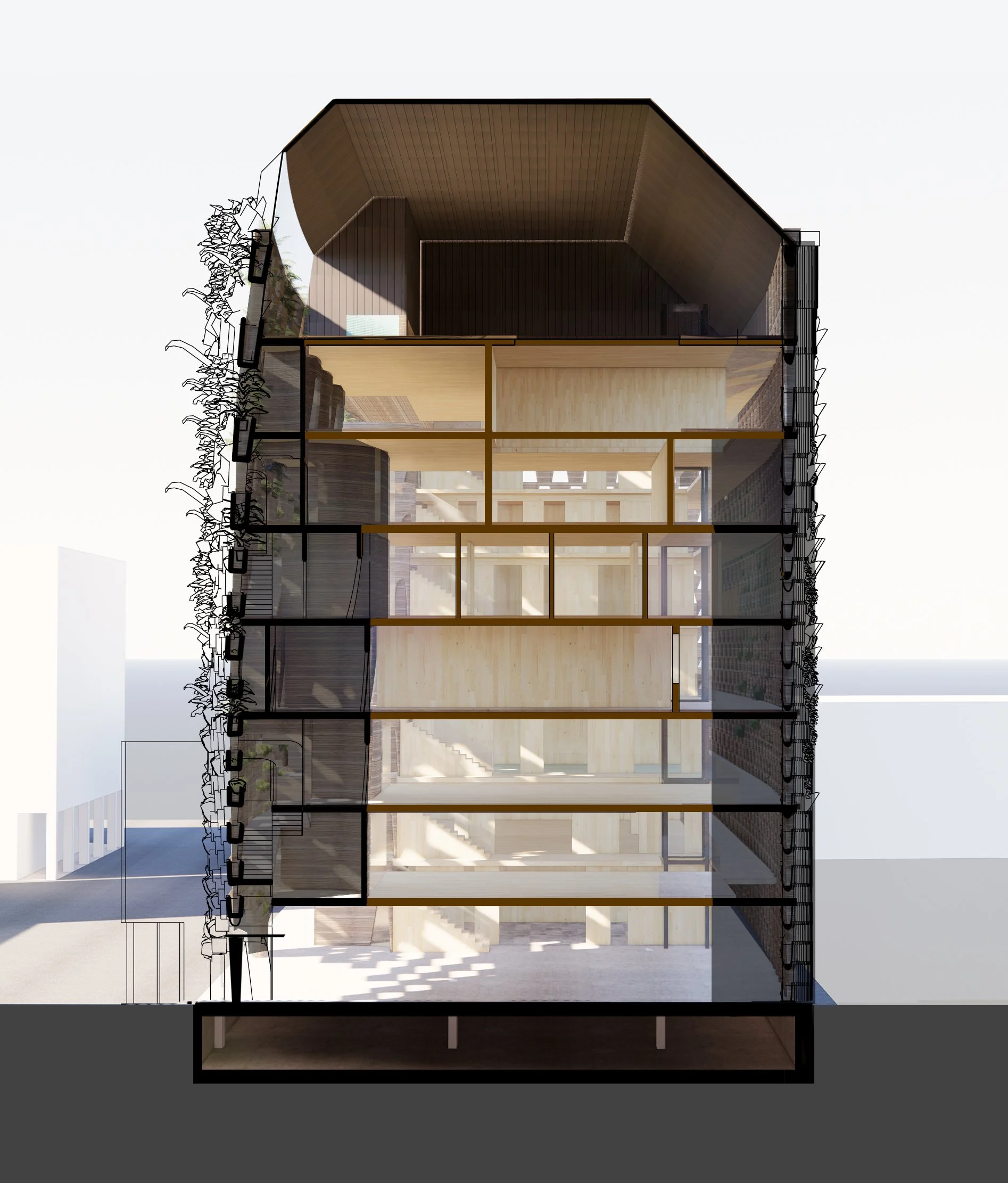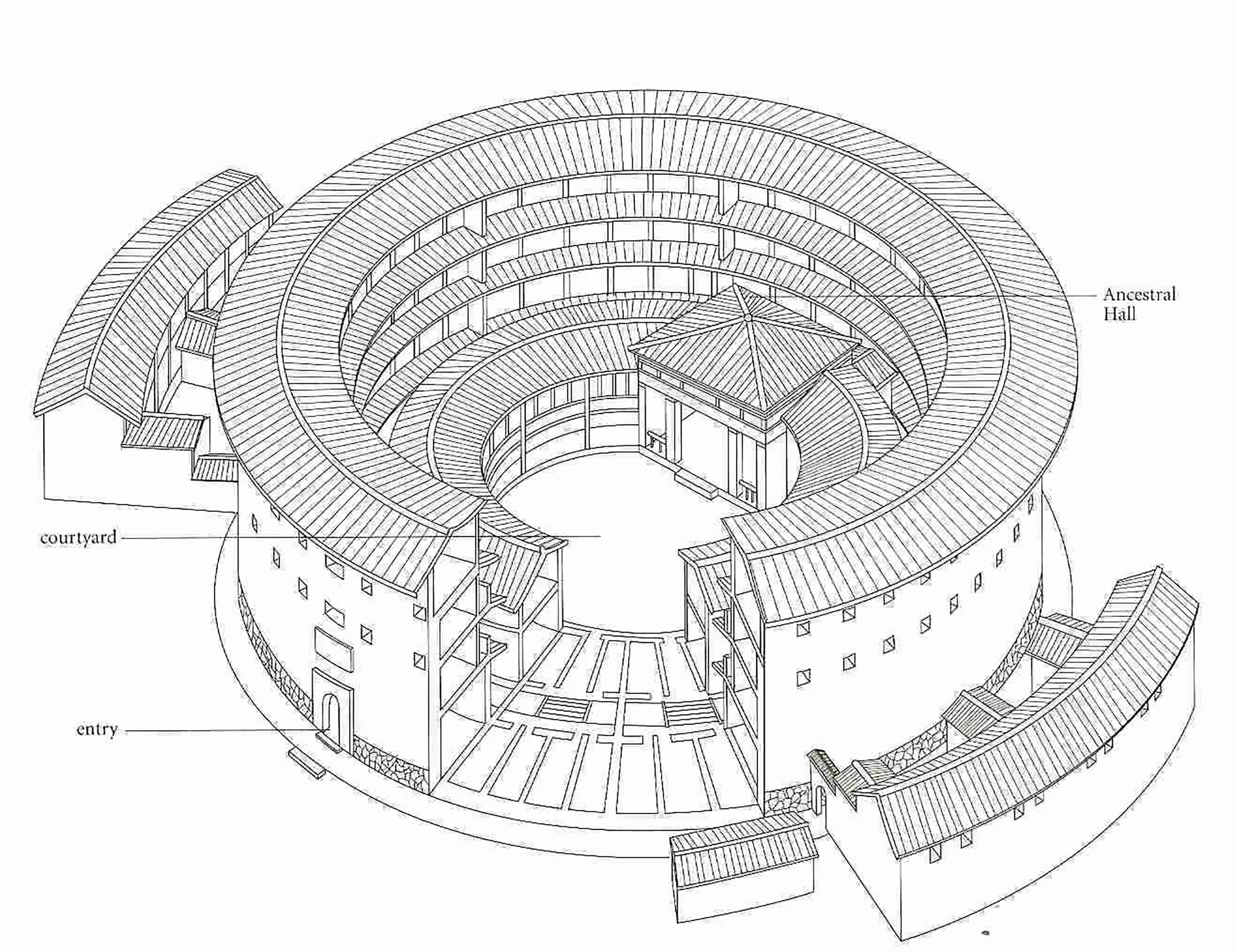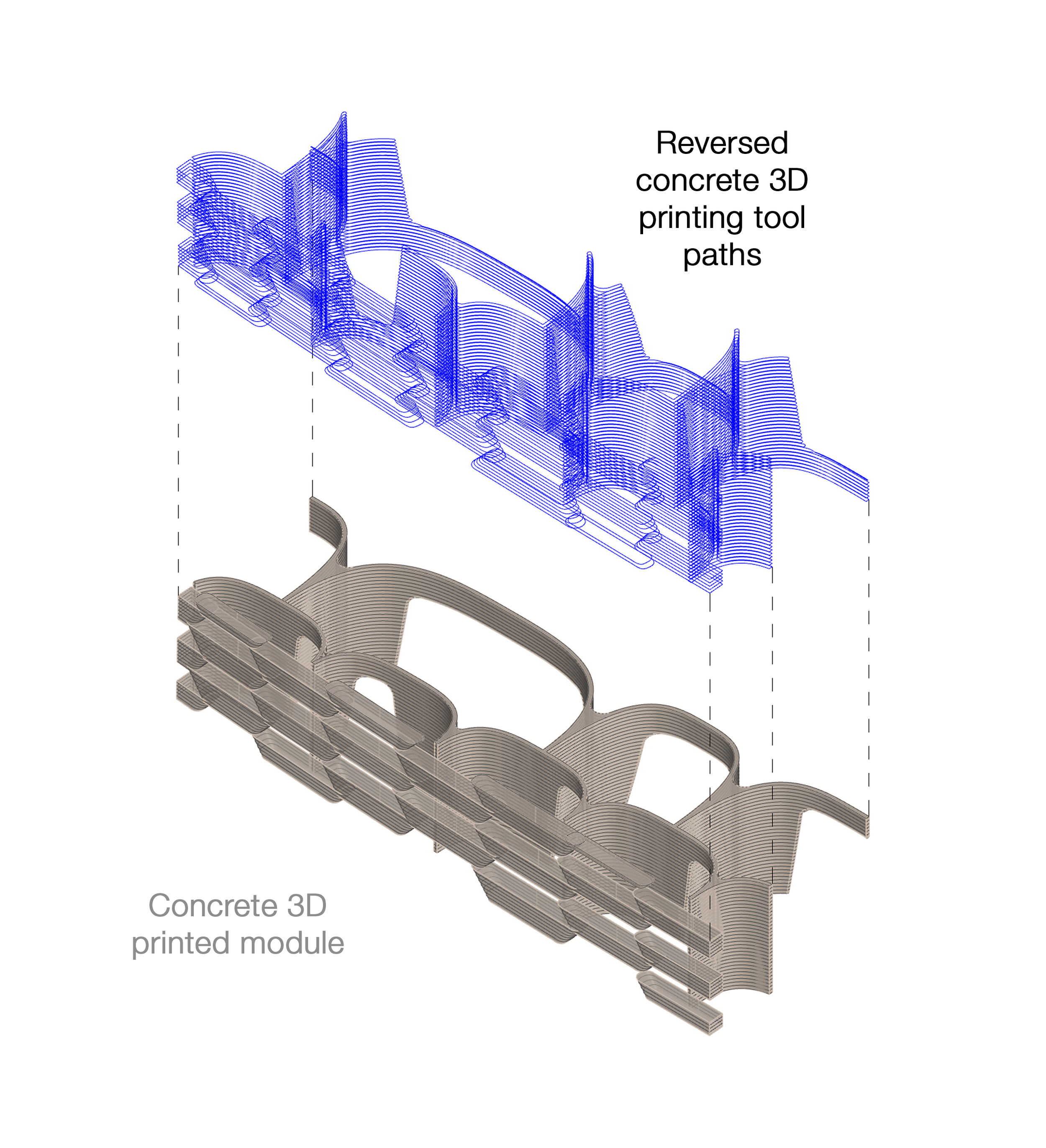CHAR YONG ASSOCIATION
COMPETITION
FUNCTION: Mixed Use (Clan Assn/Community & Health Service Hub)
SITE AREA: 1,696 sqm
FLOOR AREA: 4,749 sqm
LOCATION: Geylang Lorong 18, SINGAPORE
The proposal aims to create an environment that promotes Unity, Individuality and Continuity for Char Yong (Dabu) Association (CYA). An incubator for future leaders, thinkers, and entrepreneurs.
Hakka Architecture, expressed through the “ 土楼” encapsulates the essence of the Hakka personality which is that of Unity, Individuality, Liberty and Continuity. From our study of the “ 土楼”, these values have been abstracted and formalized in our proposal. Inherent to the “土楼” typology are three key elements- the Voids, the Wall, and the Centre. The fractal plan of the “ 土楼” is embodied in its unique form, a guide to the spatial planning of our proposal, scaling from community to the individual, from square to window.
From the large ceremonial space in the center, to the communal rooms linked by communal corridors to the smallest window within the mud wall, the fine system of voids within the “土楼” reveals the Hakka’s emphasis on individuality and liberty - Everyone has their own window to the world.
This hierarchy of voids is adapted to organize the CYA building. The commercial and association functions are organized into two distinct towers forming a terracing central void in between. This allows both the commercial entities and CYA to maintain their identities while having a common space to interact and coexist.
Our proposal is a modern interpretation of the rammed earth fortification and the timber-framed infill structure in traditional “土楼” construction. Embracing the nation’s call for the adoption of new technology to improve productivity and sustainability in construction, we have proposed a composite structural system consisting of concrete 3D printing, as a translation of the earthen wall and Mass Engineered Timber (MET) construction, as an advancement of timber structures. The adoption of these new technologies represents the Hakka spirit of endurance, diligence, and bravery in exploring new frontiers.
Our proposal aims to transform the traditional protective wall into a “Living Wall”. The wall is thickened to form a layer of varied planters and flexible loggia-like spaces. The loggias within the ‘wall’ form breakout spaces to enhance the core activities for both CYA and tenants. In strategic areas, the loggias form mezzanines levels, encouraging collaboration and interaction between users across floors. The planters form a consistent façade for the building while providing greenery and wellbeing for its occupants; protecting the internal spaces from the afternoon sun, with its sizing across the façade adapting to the various activities The Living Wall reimagines the traditionally enclosed Hakka Architecture into an open one while preserving the sense of unity amidst the dense and hectic urban context.
The terracing platforms are envisioned as “collaborative launchpads” to encourage the crosspollination of ideas between CYA and private businesses. These platforms offer flexible shared spaces that allow members of CYA, especially the youth groups, to collaborate with tenants to explore new ideas, opportunities, and visions.


















